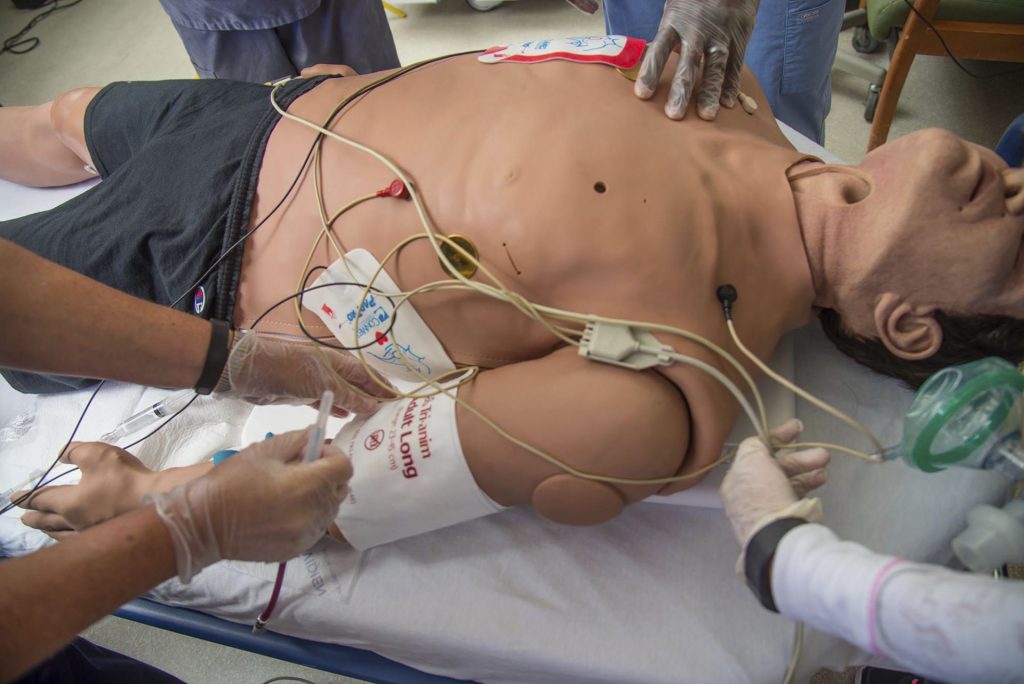
Simulation Center
Our Staff
Our Facilities
Simulated Patients
Education and Conferences
Activity Request Form
Contact Information
200 University Parkway
Yakima, WA 98901
509.249.7815
Monday – Friday: 8 a.m.-5 p.m.
simulation@pnwu.edu
The Simulation Department offices and facilities are located in the MultiCare Learning Center on the PNWU campus.
Our facilities currently consist of 16 outpatient rooms, which resemble a traditional outpatient clinic, along with 4 inpatient rooms, resembling a hospital environment. Our facility also offers 8 multipurpose rooms, a skills lab, and a hospital ward.
The inpatient rooms are located on the first floor and the layout provides for 4 inpatient rooms with dedicated debriefing space, along with the skills lab, hospital ward, and 4 additional multipurpose rooms.
- Inpatient Suites (Room 110, 111, 116 & 117):
The inpatient suites were designed for putting it all together: the classroom learning, teamwork, patient assessment skills, interventions, etc. In support of our dedication to interprofessional education, these suites can accommodate larger groups of students working in a team. These suites are set up for integration of high-fidelity manikins and/or simulated patients, both of which represent the highest level of fidelity that can be achieved in a simulated environment. Additionally, simulated patients require training provided by simulation educators to ensure accurate role portrayal, assessment, and feedback. The modality is selected based on the learning objectives for the activity, which often is better supported with a live patient in the bed. With the opportunity for mixed-modality, students can transition from the inpatient suites to the skills area to practice invasive procedures that cannot be performed on a live patient, such as starting an IV or intubating a patient.
- Skills Lab (Room 137):
The skills area was designed to accommodate learners working on skills acquisition, typically working with task trainers. Task trainers are commonly partial mannikins that serve a specific purpose (e.g., IV arms, pelvic models for catheterization practice, etc.).
- Hospital Ward (Room 132):
The hospital ward was designed with a focus on navigating multiple patients simultaneously, with a focus on triage, multitasking and collaborative team skills. Utilization of this space will prioritize settings that require this mulita-patient focus, such as: mass casualty, nursing homes, emergency rooms, pre- and post-operative settings, etc. Activities in this space will commonly utilize mid-fidelity manikins and/or simulated patients to achieve the learning objectives effectively.
2nd Floor:
Spaces designed for outpatient type activities, including 4 larger multipurpose room spaces to accommodate larger team-based experiences. The space is a mirror image of one another, with 8 outpatient rooms, 2 multipurpose rooms, 2 huddle spaces and 1 offstage space on each side of the hallway, allowing 2 separate activities to run simultaneously pending space needs. Alternatively, both sides can run concurrently for clients with larger cohorts and space needs.
- Outpatient (Rooms 207-210; 211-214; 217-220; 221-224):
The outpatient rooms were designed to simulate an outpatient clinical environment. Typically, the patients presenting in this environment are more stable and less critical than patients presenting downstairs. Additionally, the need to perform invasive procedures is less common in the outpatient environment, though this can be integrated in by implementing a mixed modality and transitioning students to the skills area for continuation of the simulation activity. Simulated patients are traditionally utilized in this environment, which has a focus on communication-based skills, including history taking, as well as performing physical examination maneuvers. Simulated patients represent a high-fidelity experience, and the preparation for these exercises is more staff intensive due to the content development and training requirements to support the simulation activity. Simulation educators take the primary role of preparing for outpatient activities.
View the MLC First Floor

View the MLC Second Floor
